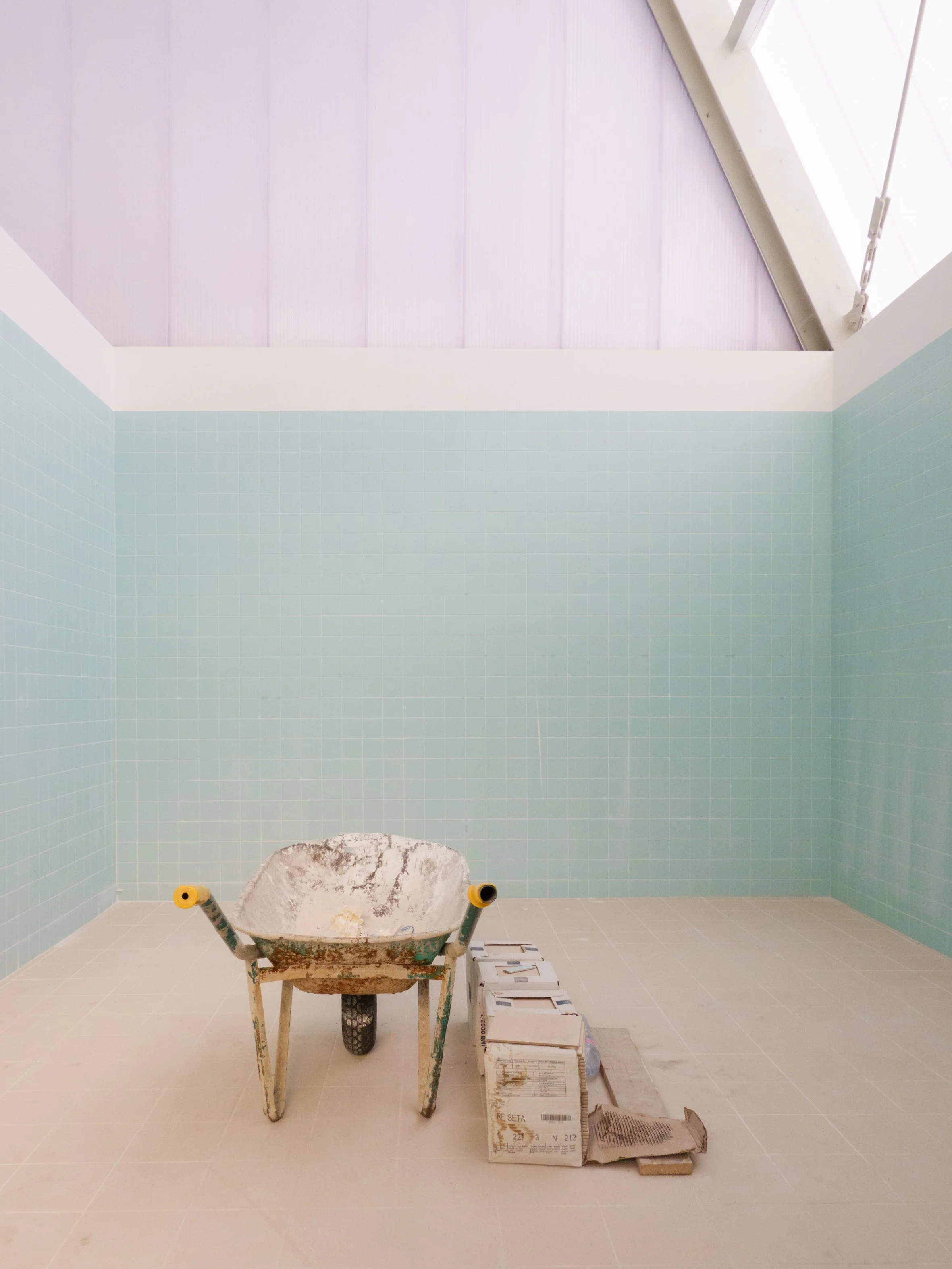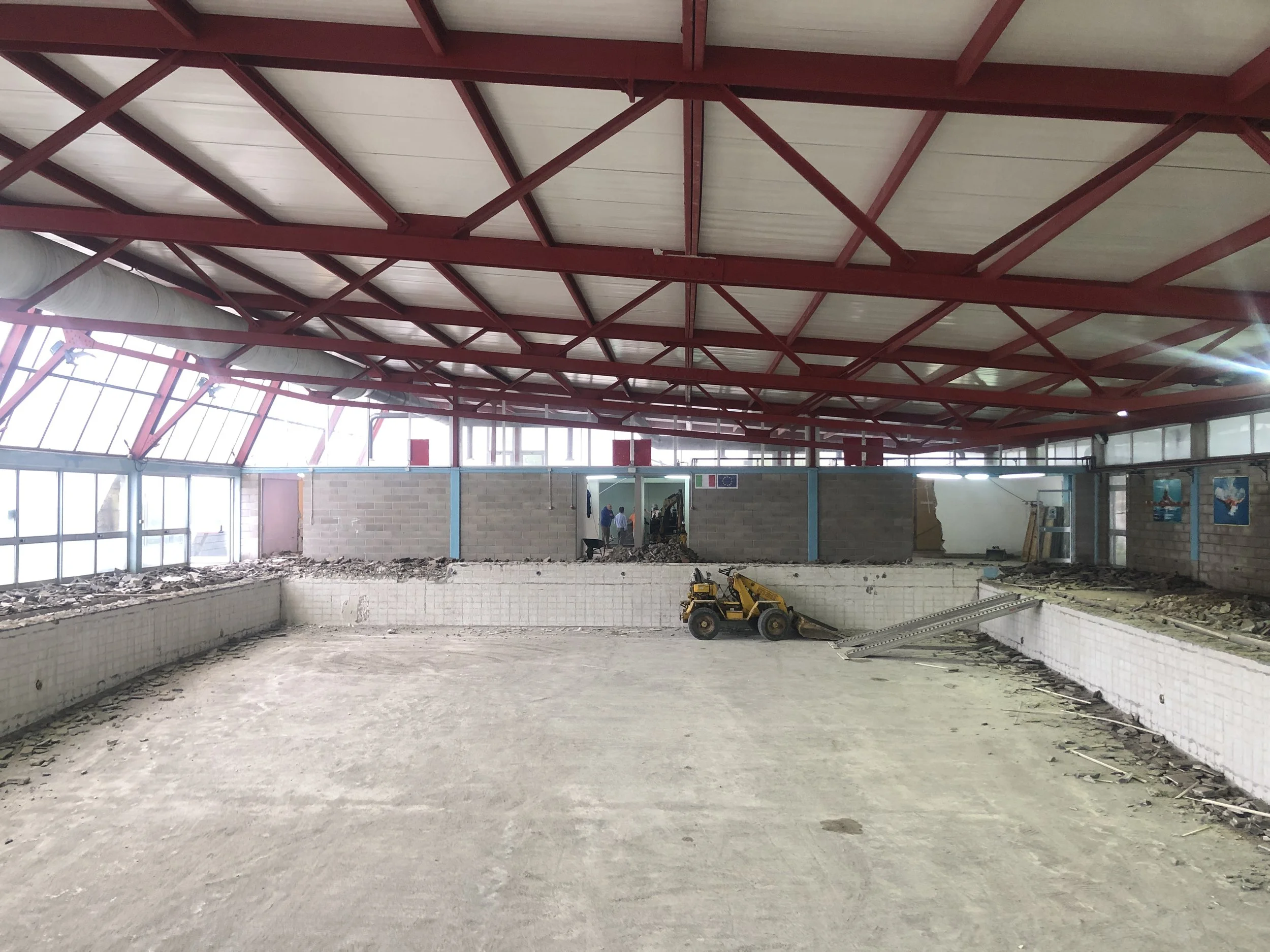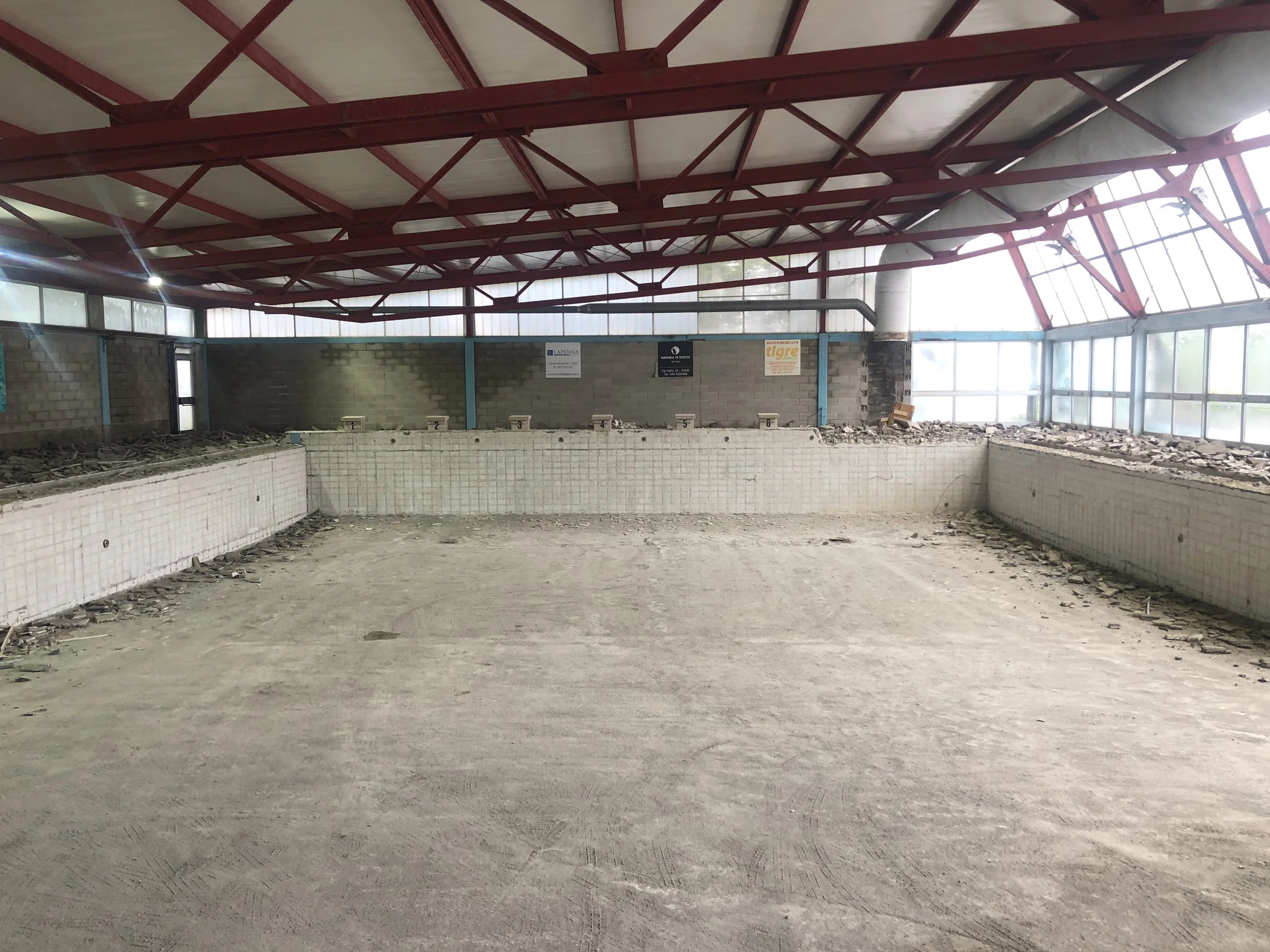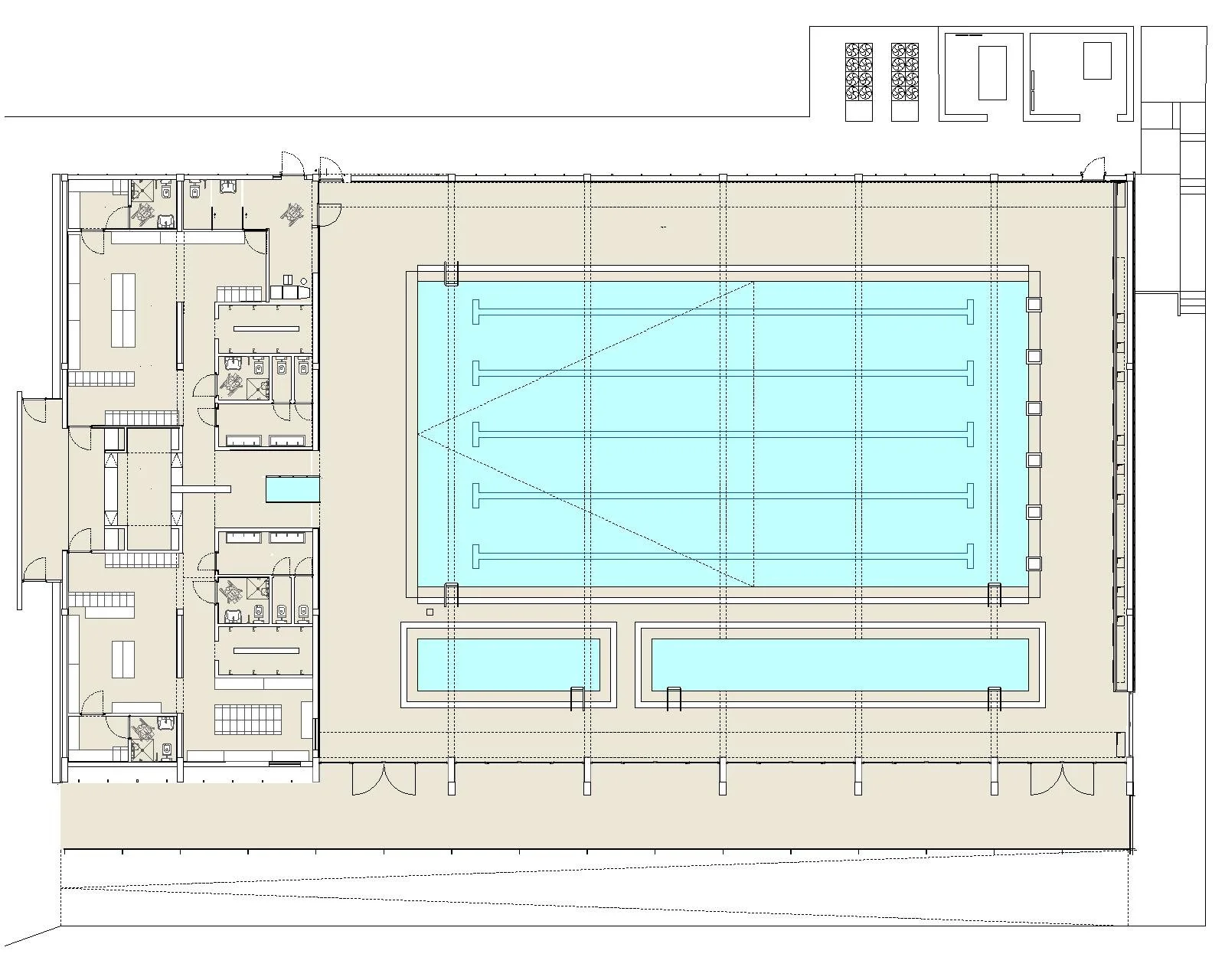The redevelopment project of the facility is part of a broader plan launched in 2017, when the Municipal Administration decided to upgrade the entire area into a multi-sports center, starting with the construction of the municipal gym.
Since childhood, the Municipal Swimming Pool has been the place that later inspired the design of the Sports Hall—both in terms of material use, spatial perception, and as an external communication landmark for people, envisioned as two luminous lanterns serving as a benchmark for the entire community.
The redevelopment project was driven by the Municipality’s primary goal of transforming the swimming pool into a space closer to a spa. From the existing 8-lane pool, a medium-sized pool (h = 120 cm) was created for complementary activities, and a smaller one (h = 60 cm) for infants, while keeping 6 lanes for swimming activities. The aim was to make the facility usable throughout the year by completely replacing the existing systems and upgrading the finishes of the pool.
The architectural goal was to create a unique experience within the space through careful work on surfaces, in a duality between material and natural light that emerges through reflections and nuances in the dialogue between polycarbonate, external greenery, and interior surfaces—changing across seasons and throughout the day, from dawn to dusk.
On the exterior, the lower part of the building was clad with corrugated white sheet metal, while the existing 40 mm transparent polycarbonate façades were replaced with 60 mm opaline polycarbonate.
Inside, the red-painted steel beams were sandblasted and repainted white. The flooring of both the pools and the changing rooms was replaced with sand-colored tiles, while the walls were covered with aqua-green tiles. The color study was fundamental to creating a dialogue with the exterior hues and natural light.















