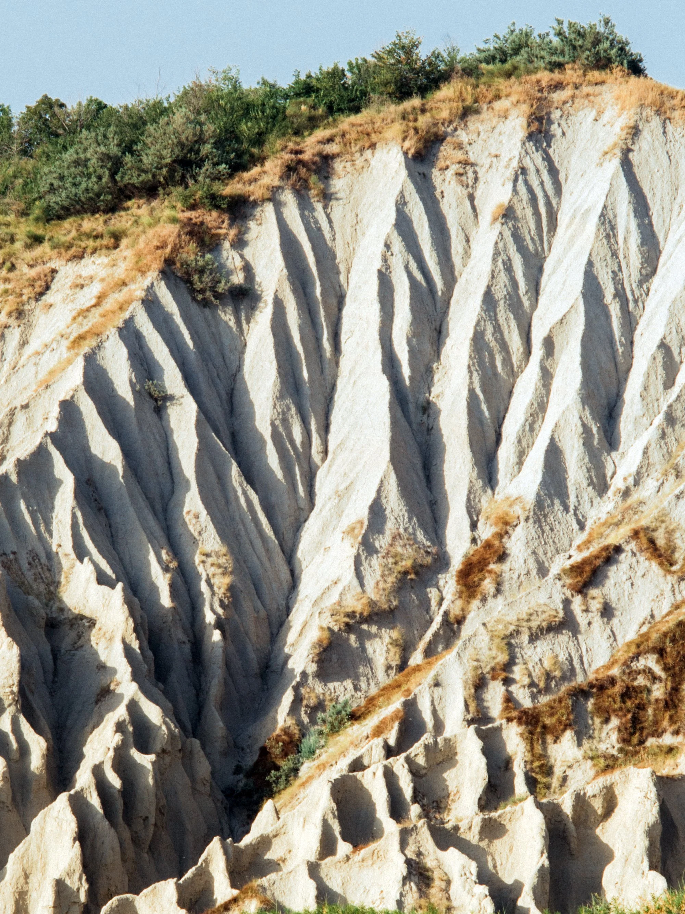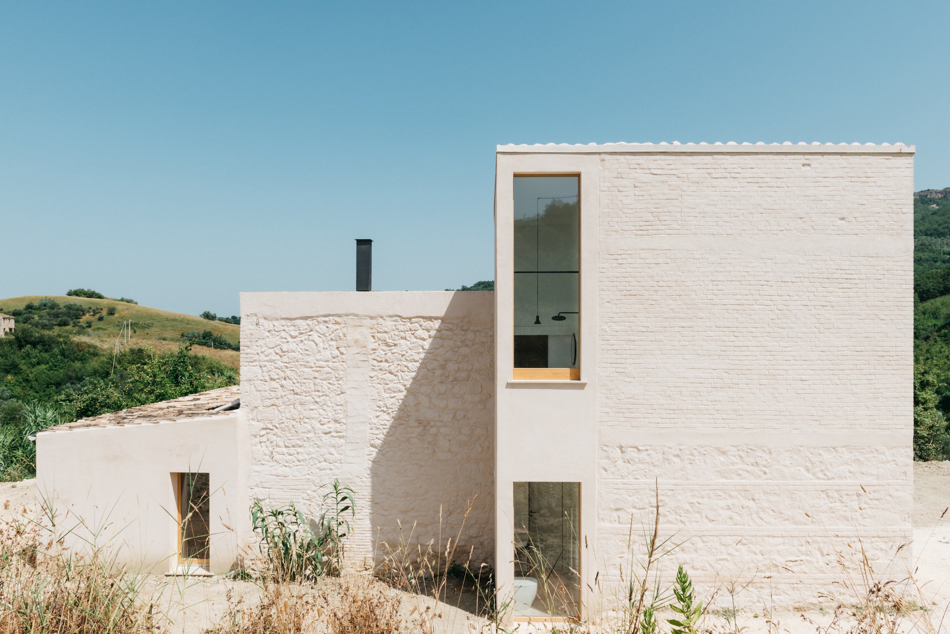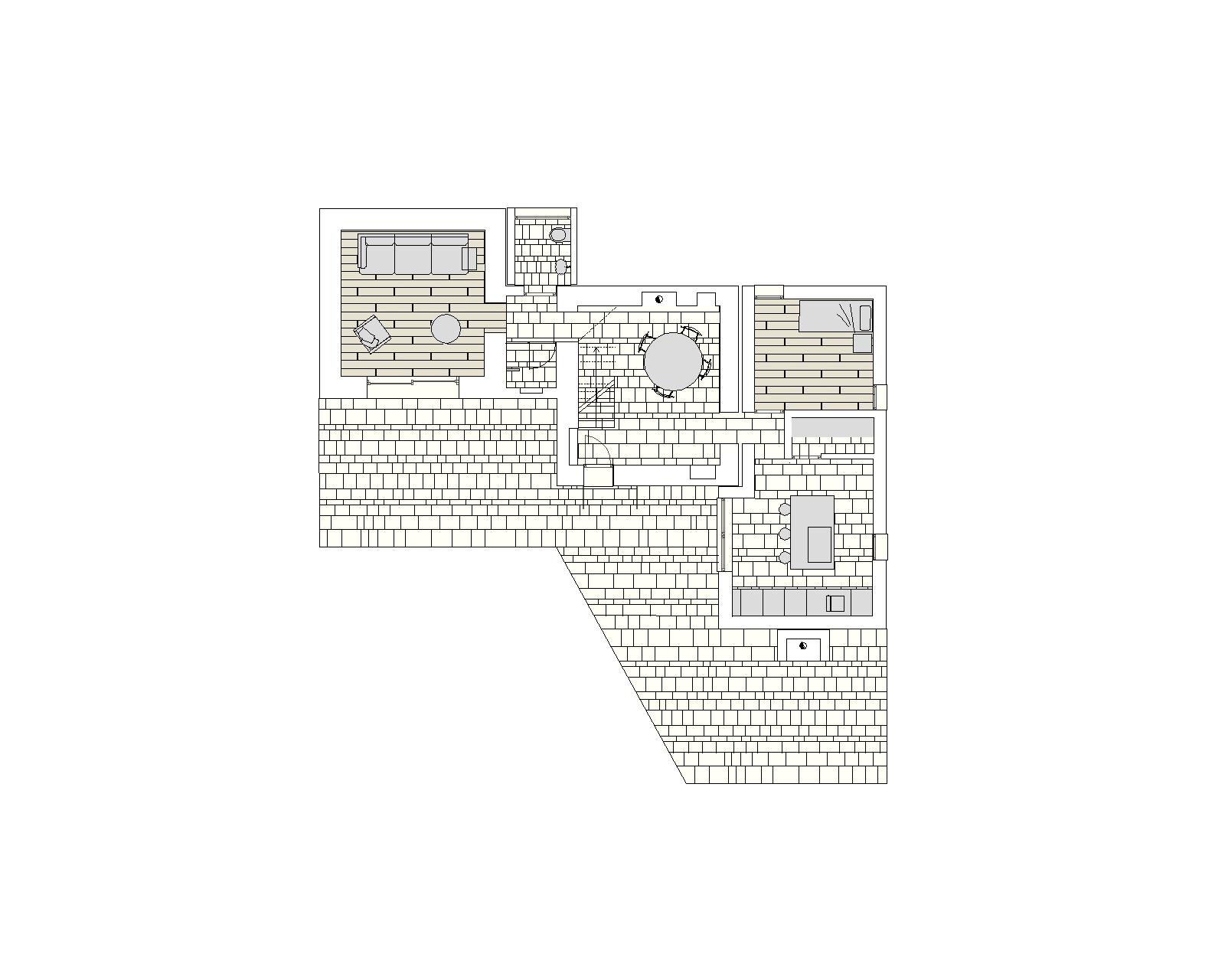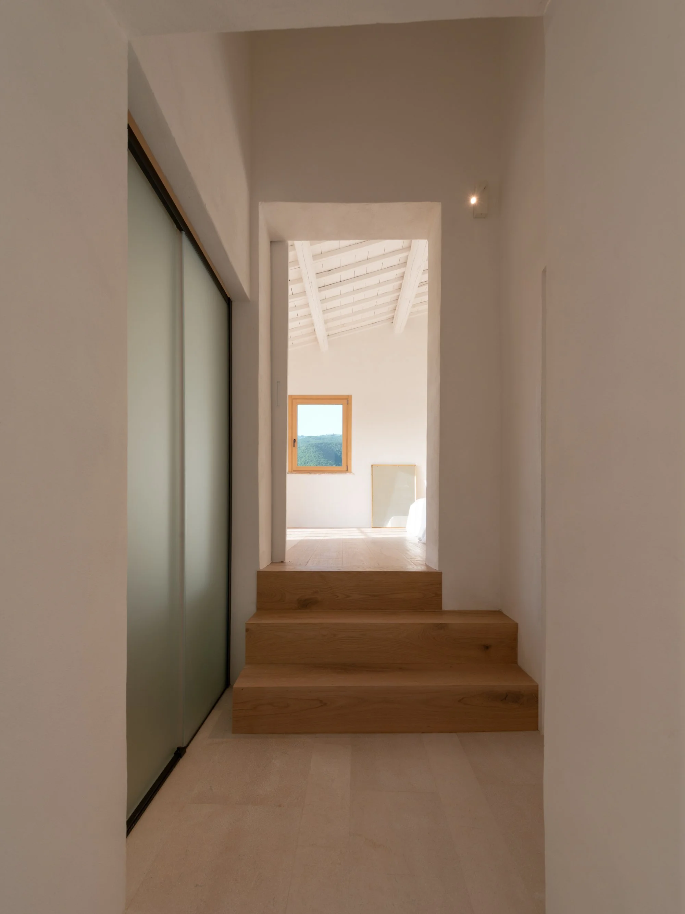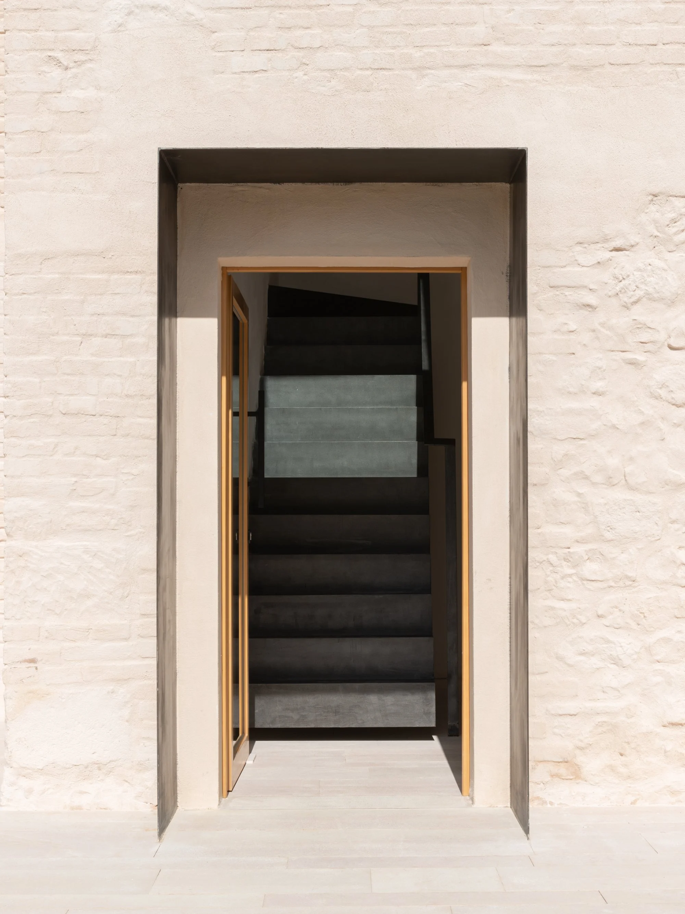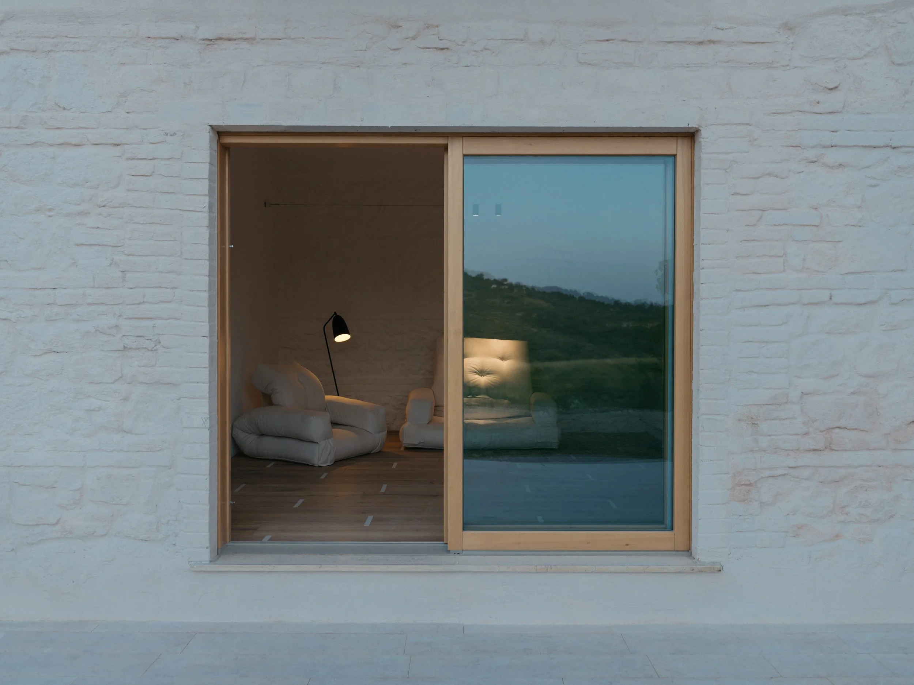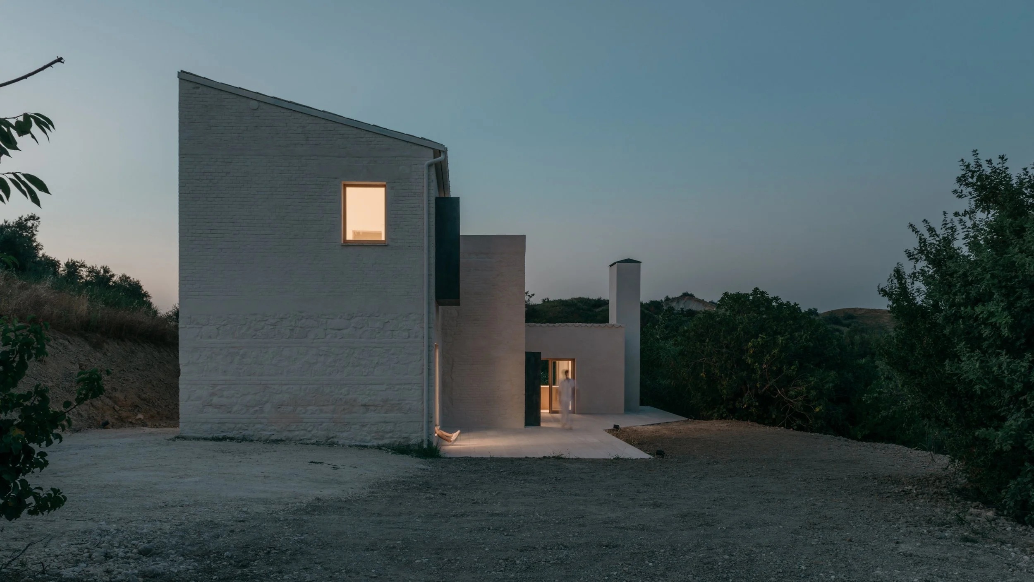IN BETWEEN FROM THE GULLIES AND THE ANCIENT SHEPHERD’S PATHThe passage between the gullies, through the ancient shepherd’s path gives an incredible view towards the landscape. Olive trees and wheat field’s mark the boundary of the white path recalling the ancient passage of shepherd and sheep in this timeless land.SAINT LIBERATORE CHURCHFrom the house, I see the Serramonacesca’s village faraway, and a glimpse towards the bright white stone façade of San Liberatore a Majella church recall my attention.The church has inspired me from the beginning to the end of the renovation. His sculptured volumes in white stone, the relationship with the landscape, and the pureness of the interior space undress from the decoration and superfluous have been elements, which have guided constantly the renovation approach throughout the design.THE HOUSE AMONG THE GULLIESAt that time before starting the renovation, the ruin looked covered by the old plaster and timber structures, which hide the original volumes. In fact, the first operations was to demolish the superfluous, putting in evidence the original parts, bare from addictions and materials not congruous.After the demolitions, I concentrated my research studying the original volumes, to valuate some addictions that would complete the existing as the little volume of the spa and bathroom, and the external fireplace chimney that balances the second volume of the house.The existing volumes looked fleeting due the several existing windows that where closed considering some structural aspects.The entire intervention was driven by a principle of subtraction instead of addition, seeking to limit them with the aim to re-establish a relationship between the renovated building and the beautiful landscape.The interior design layout was focused to keep the original spaces, filling into it the new functions, apart from the central volume where the first floor has been demolished to get a double height space.The central building is the fulcrum of the whole intervention. In fact, the ground floor becomes a main entrance and space to dining close the ancient fireplace, which was reconfigured and renovated.From the central volume, the blackened staircase leads to the first floor where the master bedroom and a little spa have been located.In the other part, into the lower volume, the space was divided to get a kitchen space with the island block rotated towards the Serramonacesca’s view, a second bedroom and a plant room in between the two spaces.COLOR AND MATTER Since the beginning, the main idea was to use materials heavily connected to the local art craft and the landscape with its colors.It has been used a lime milk to highlight the original parts of the ancient building, eliminating all the superfetations and making breath the ancient masonry in stone and brickThe same finishes was used for the new walls, with the aim of making a soft difference between the old and the new with a sense of continuity. Bringing two opposites back to a single approach, supporting each other by establishing a new relationship.The same approach was leaded for the interior design, making clear the difference from the existing walls and the new additions.The interior and exterior floors were made in local white stone except for the bedroom floor where have been laid a oak wood parquet with insert in white stone between the parquet leak, fortifying the perspective line towards the exterior part and the landscape.The white stone has been the “file rouge” between the exterior and the interior spaces, the black metal instead have been used for the balcony, the staircase and the chimney hood with an approach more innovative but seeking to establish a balance with the renovated building and the landscape.


